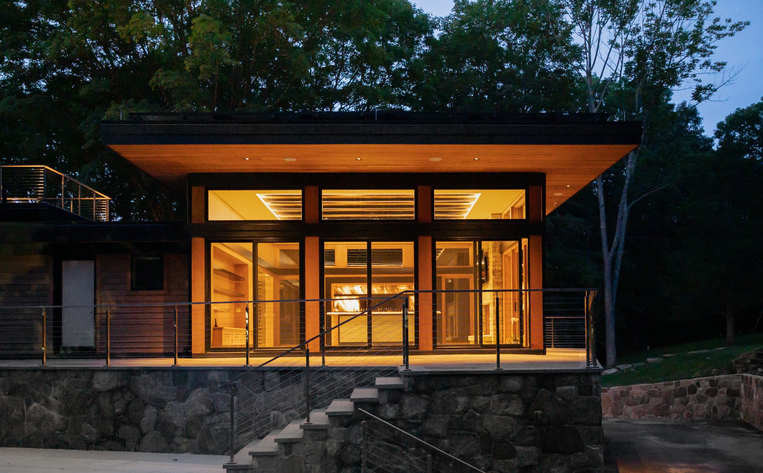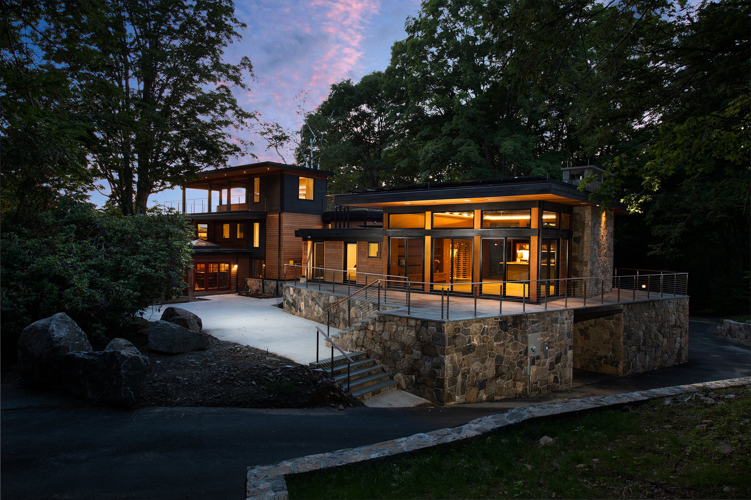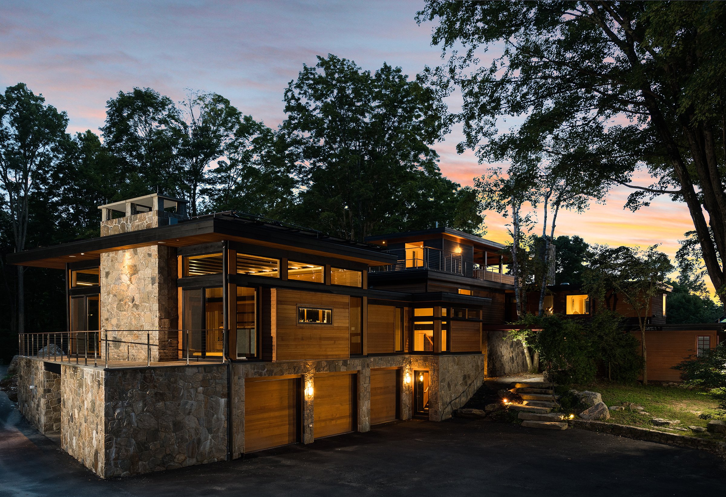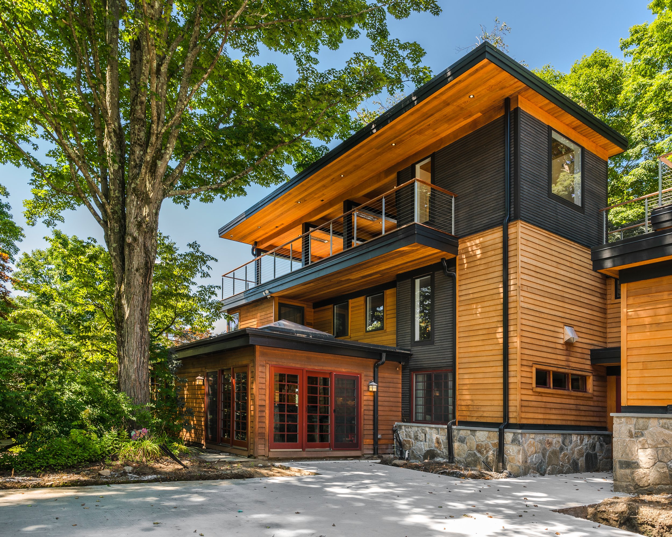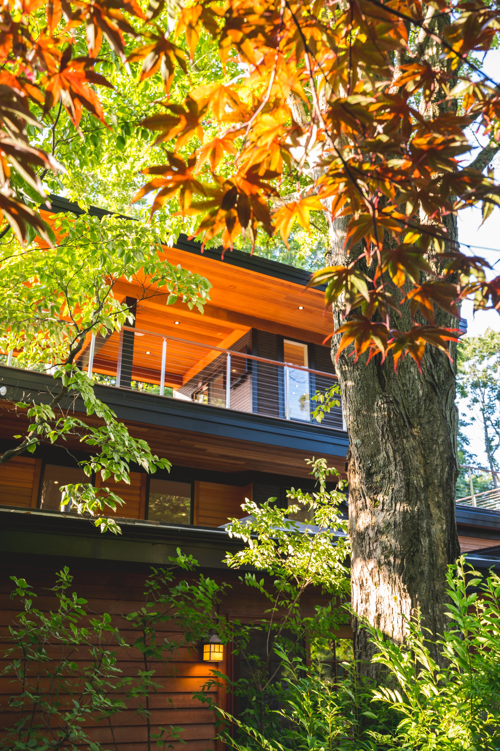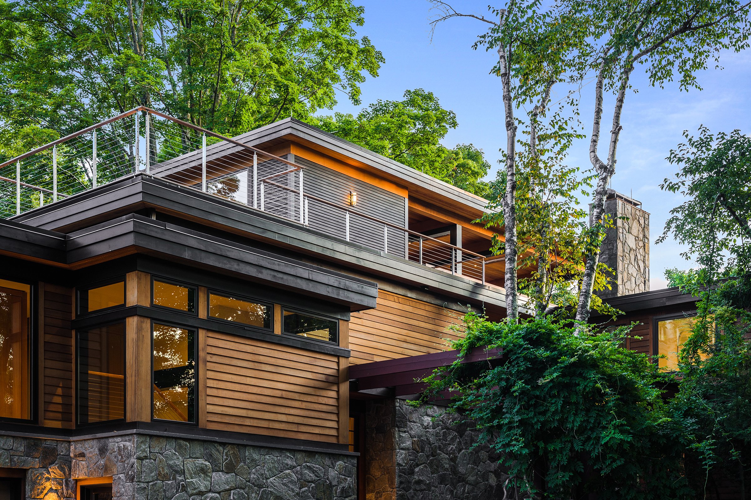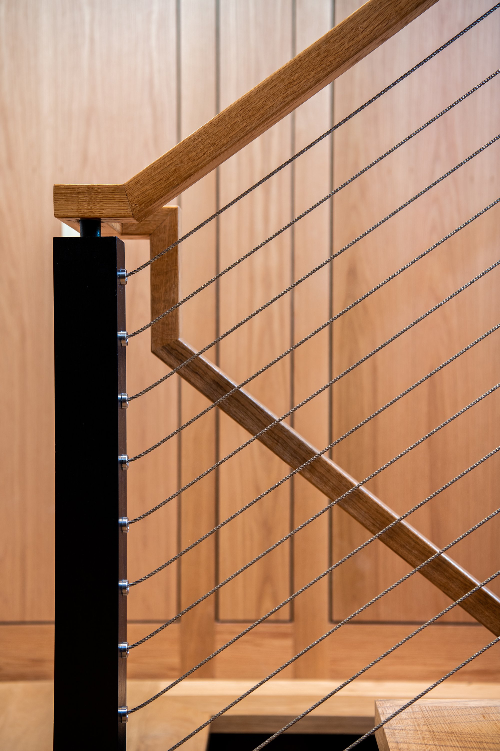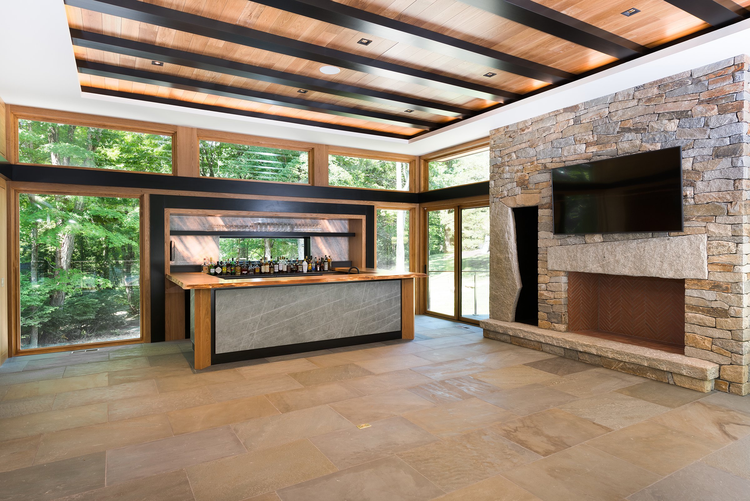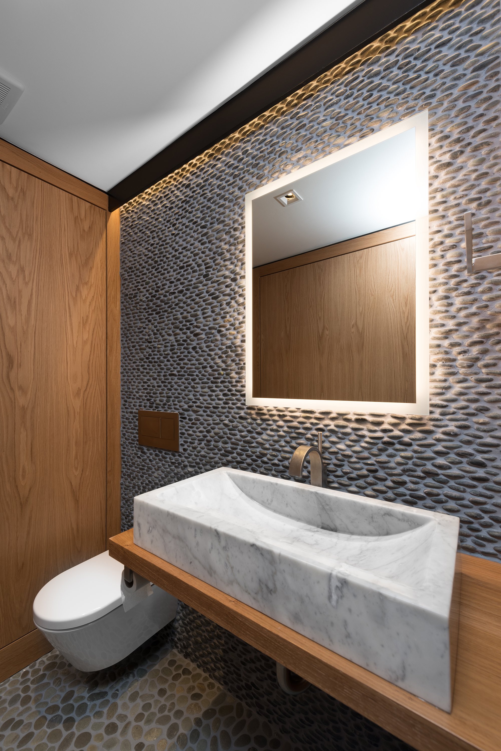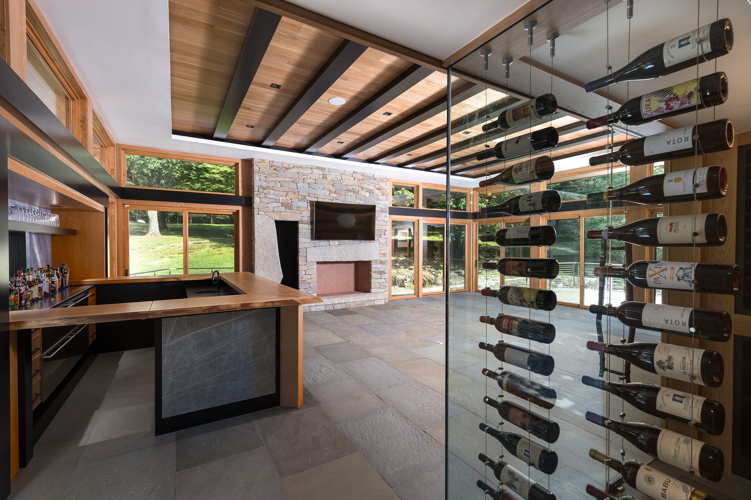THE LOOKOUT HOUSE
Easton, Connecticut
The original owner of this Easton, CT home was actress Anne Baxter, granddaughter of renowned architect Frank Lloyd Wright. Inspired by Wright’s architectural legacy, she designed the house to reflect his distinctive style. The current owners engaged Christian Rae Studio to expand the home to suit their growing family’s needs. In keeping with the mid-century modern aesthetic, the addition incorporates walls of glass, flat roofs, and native stone elements, blending seamlessly with the original structure—a tribute to Wright’s vision. Sustainability was a key consideration in the design, with the flat roof utilized for an extensive array of solar panels that heat water and generate electricity. As a collaborative team of architects, interior designers, and lighting designers, we aimed to create spaces that connect the interior with the natural surroundings. Expansive glass walls invite the outdoors in, while natural materials blur the lines between interior and exterior. The lighting highlights the textures of these materials in a striking and unique manner. The large family room features a native stone fireplace with hand-selected rocks and a wood storage niche. A backlit stone and live-edge wood bar enhances the space for entertaining, while the adjacent wine room, enclosed by two glass walls, showcases the owner's extensive collection. An elevator ride to the third-floor lookout tower offers a serene escape, providing panoramic views of the treetops from a private perch. The mini-bar, with its limestone relief walls, creates a retreat-like atmosphere within the home.
