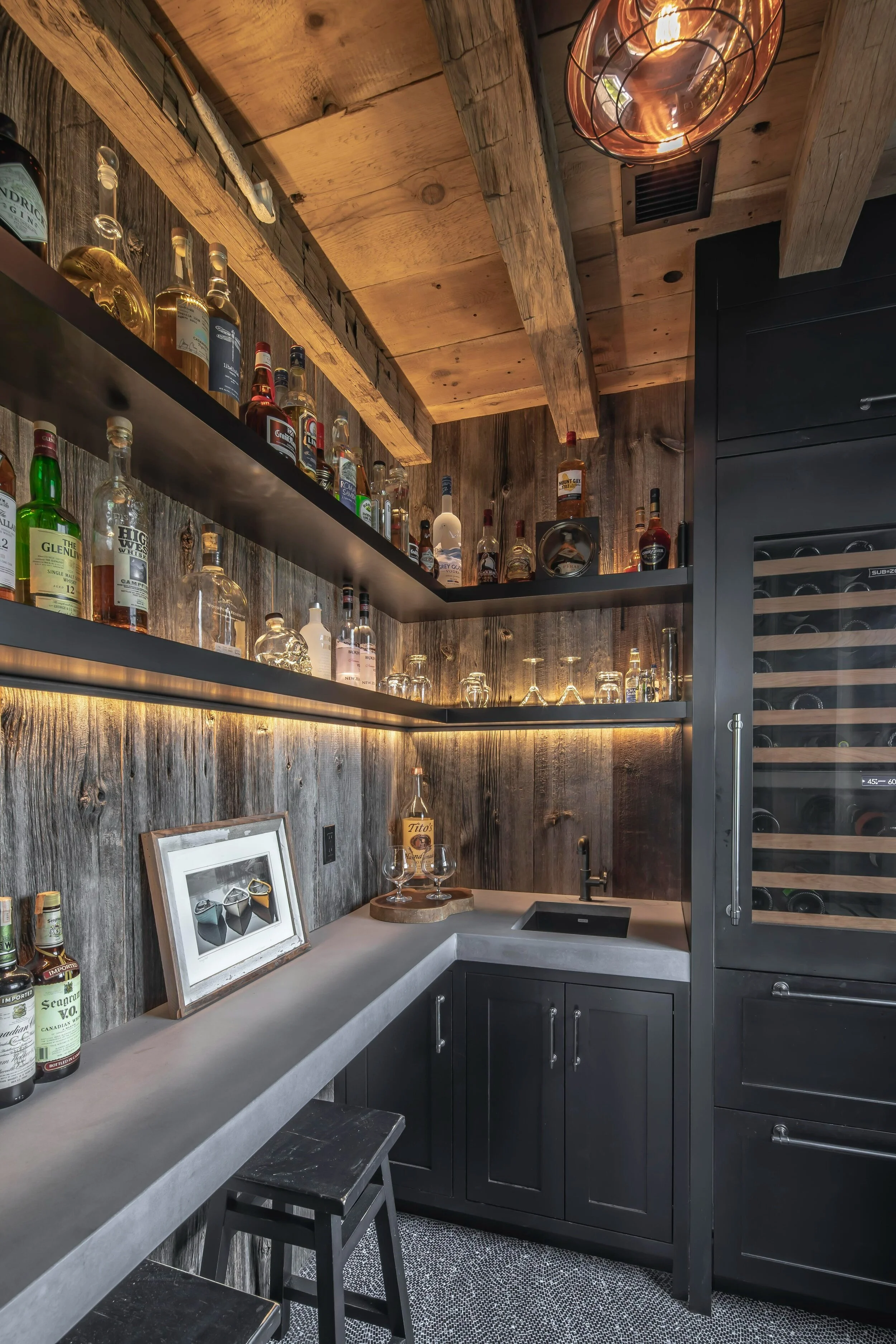This waterfront home was designed to capture views of the Long Island Sound from every room. The architectural design has a casual elegance that fits perfectly in the Fairfield Beach community.
The FEMA flood code requires this structure to be raised up which created a usable space at the lower level for a garage, storage and an outdoor lounge with fireplace and ping-pong table. Another fun outdoor feature is a shower crafted from a wooden surfboard.
The interior is bright and open with the kitchen, dining and living room all connected. Above the dining area is an LED cove-lit ceiling that features an oversized fan to allow the seaside breezes to cool the house.
Alongside the living room is a speakeasy. A small bar is hidden behind a bookshelf door for a secret surprise. The entire interior of the bar is made of reclaimed wood. Up-lighting is integrated into the wood shelves to highlight the bottles and glasses.
There are 4 main bedrooms on the second floor and 1 first floor guest suite. Also on the second floor there is a yoga / fitness room. Even though the master bedroom has it’s own fireplace, the most luxurious second floor space is the master bath which includes a free standing soaker tub, illuminated mirrors and a shower with rain head faucet and specialty tile that is grazed with light to enhance it’s texture.
This is a house that is designed specifically for our client, but it’s a home that any family would love!











